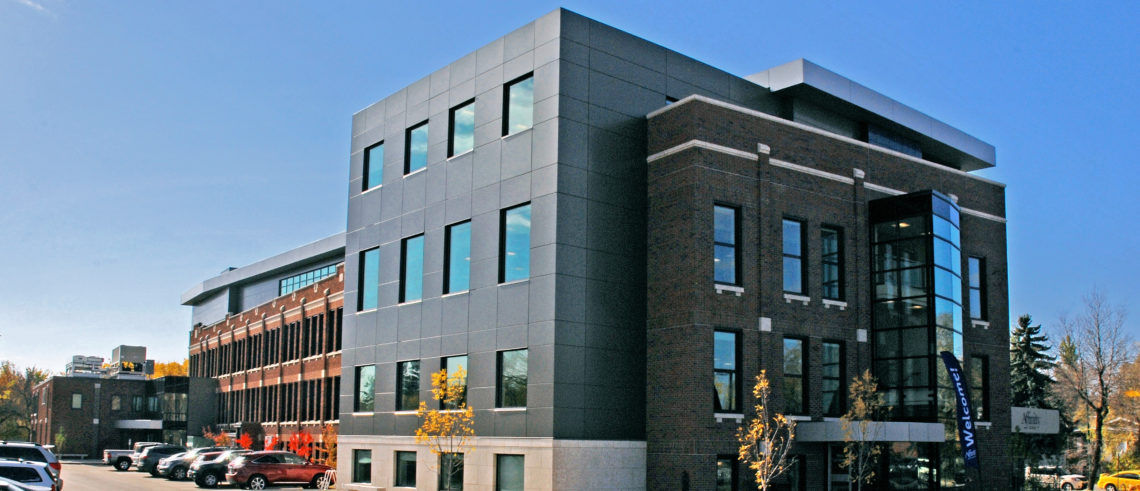Project Details
Owner:
Affinity Credit UnionLocation:
Saskatoon, SKProject Delivery Method:
Design-Bid-BuildArchitect:
Meridian DevelopmentsTimeline:
2011 - 2014Building size:
69,000 SFDisciplines:
MechanicalElectrical
Discipline Leads:
Project Summary
Arrow Engineering Inc. provided Mechanical and Electrical Engineering Design and Consulting Services for a renovation, addition and tenant improvement to an existing building in Saskatoon, SK. Formerly known as ‘Wilsons School and First Nations University of Canada’, this building was chosen as a prime opportunity to repurpose a prominent building within the community and give it new life, all while maintain the look of the original building. This open-concept office space houses about 170 employees, all of whom had previously worked throughout four office in Saskatoon. Affinity Credit Union chose to build an addition on to the end of the building, and add a fourth floor for additional office space, while working to incorporate many green-building features.
Arrow’s Electrical team was required to design lighting controls, fire alarm, building access controls, emergency generator and power distribution and audio visual systems throughout the existing structure, and the addition.
Working alongside Arrow’s Electrical team, our Mechanical team designed a new digital controls system, in-floor heating for main floor expansion areas, a new chilled water cooling system for chilled beam distribution, upgraded heating system equipment for energy efficiency and the provision of new humidification systems to serve the building.
Related Projects

In January 2024, Arrow Engineering transitioned to operating as Englobe. We are committed to ensuring this transition is as smooth as possible for you and will ensure that key content and contact information is available to every visitor.
To learn more about our service offerings, continue your visit on this website.
To learn more about Englobe’s suite of services and career opportunities, visit Englobe’s website.
