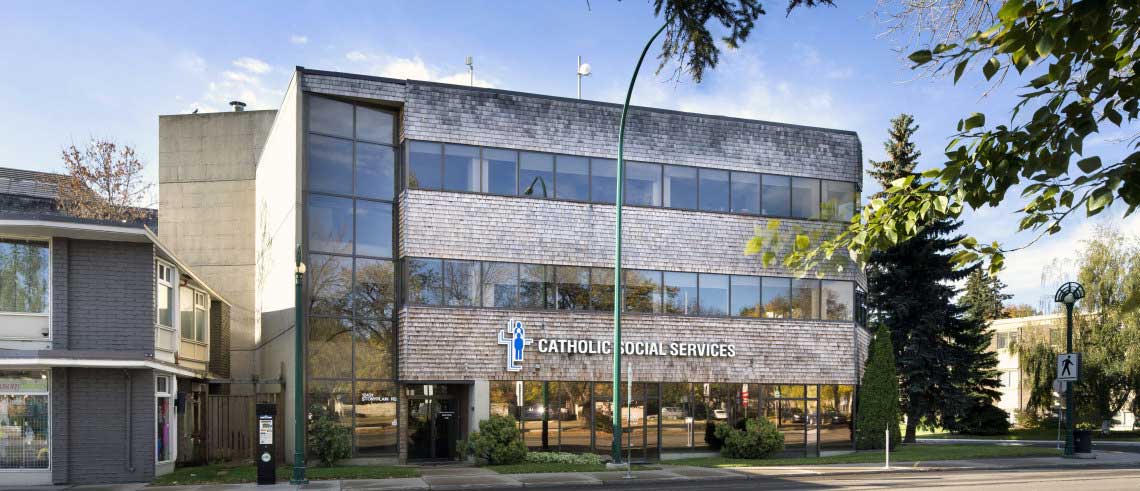Project Details
Owner:
Catholic Social ServicesLocation:
Edmonton, ABProject Delivery Method:
Design-Bid-BuildArchitect:
WolskiTimeline:
March – November 2015Building size:
26,500 SFDisciplines:
MechanicalElectrical
Discipline Leads:
Project Summary
When they were looking to relocate their head office, Catholic Social Services purchased an existing building in West Edmonton. The new location would provide space for their administrative offices, as well as meeting facilities for their patrons who were in need of assistance. The building required an update to be functional for their needs.
Arrow was brought in to engineer the mechanical and electrical systems in cooperation with the design teams’ modern designs. Our teams were on site early in the demolition process to acquire a thorough understanding of the existing building infrastructure. This understanding allowed them to develop a comprehensive and cost-effective plan to move forward. The next steps involved an exhaustive examination of the heating lines and ventilation system as well as lengthy discussions with Catholic Social Service’s president to determine lighting needs.
The intensive research phase allowed Arrow to provide useful recommendations for lighting systems, as well as reduce costs on the mechanical system by utilizing all the existing mechanical units. Overall, Arrow was able to add minimal new systems by using and repurposing the existing structures, adding new parts only when the existing systems weren’t sufficient.
The result was a complete transformation and a new space for Catholic Social Services to do their work.
Related Projects

In January 2024, Arrow Engineering transitioned to operating as Englobe. We are committed to ensuring this transition is as smooth as possible for you and will ensure that key content and contact information is available to every visitor.
To learn more about our service offerings, continue your visit on this website.
To learn more about Englobe’s suite of services and career opportunities, visit Englobe’s website.
