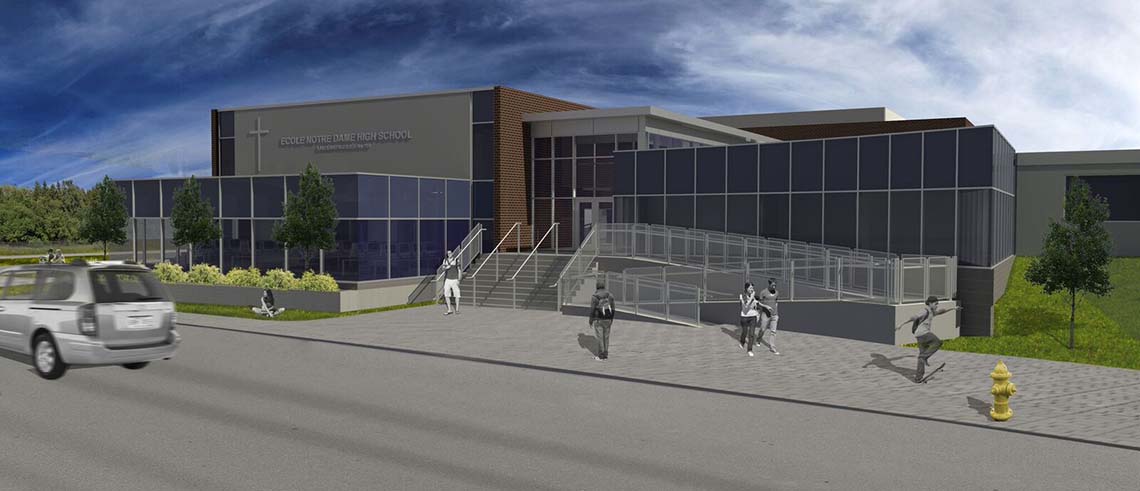Project Details
Owner:
Alberta InfrastructureLocation:
Bonnyville, ABProject Delivery Method:
Design-Bid-BuildArchitect:
Architecture | Tkalcic BengertConstruction Value:
$10 MillionTimeline:
2015 - 2017Building size:
47,500 SFDisciplines:
MechanicalDiscipline Leads:
Project Summary
Working in collaboration with the Architecture | Tkalcic Bengert team, Arrow’s Mechanical team worked to provide consulting and designs services for a modernization and addition to the Ecole Notre Dame School in Bonnyville, AB.
As is the case with many aging educational facilities, Ecole Notre Dame was in dire need of an upgrade to existing space, along with additional space for a growing student populace. Arrow’s Mechanical team worked to design systems for the modernization of various classrooms, laboratories (science, chemistry, woodworking, home-ec), various administration spaces, an Apple computer lab for students, and the addition of a new gym. With efficient use of existing space in mind, the old gym is to be repurposed into ‘student gathering space’ and will act as a social hub within the school.
Given that the school is required to be fully-functioning throughout construction, the Arrow team worked to consider occupancy comfort and design innovation required for renovations to an occupied space. Our design team worked to plan new mechanical spaces so that construction could be phased around them; with this in mind, our team was proactive in the provision of the construction phasing drawings, working to ensure minimal disruption to building occupants.
Our team worked to determine avenues for economic design through cost savings exercises. Upon review of proposed systems, we modified proposed designs in order to make them more economical, an exercise much appreciated by school district operations and facility management.
Related Projects
SVEND HANSEN K-9 SCHOOL
NAIT CRANE OPS FACILITY
JASPER SHARED SCHOOL
CLEAN ENERGY TECHNOLOGY CENTRE
U of A EAST CAMPUS VILLAGE
NAIT ALTERNATIVE ENERGY CENTRE
ISLAMIC ACADEMY ADDITION
GRIMSHAW SHARED SCHOOL
MACEWAN PERFORMING ARTS CENTRE
ARCHBISHOP O’LEARY HIGH SCHOOL
GIFT LAKE REPLACEMENT SCHOOL
GRANDE PRAIRIE SHARED SCHOOL
LAC LA BICHE SHARED SCHOOL
ECOLE J.H. PICARD SCHOOL
RESEARCH AND COLLECTION RESOURCE FACILITY (RCRF) UNIVERSITY OF ALBERTA
UNIVERSITY OF ALBERTA LISTER CENTRE 5
St. Kateri Catholic School Modernization
ÉCOLE J.E. LAPOINTE SCHOOL MODERNIZATION
Thelma Chalifoux School
Soraya Hafez School

In January 2024, Arrow Engineering transitioned to operating as Englobe. We are committed to ensuring this transition is as smooth as possible for you and will ensure that key content and contact information is available to every visitor.
To learn more about our service offerings, continue your visit on this website.
To learn more about Englobe’s suite of services and career opportunities, visit Englobe’s website.
