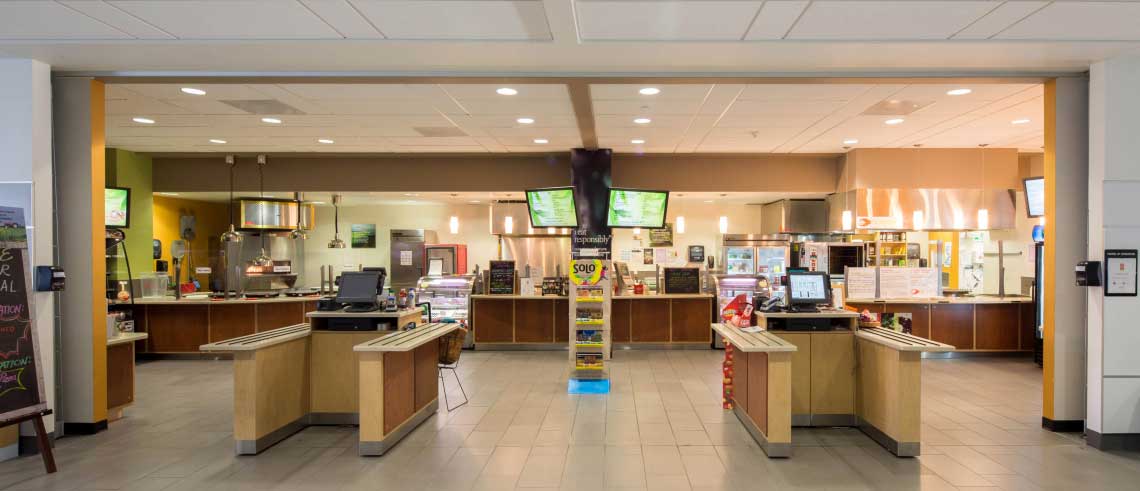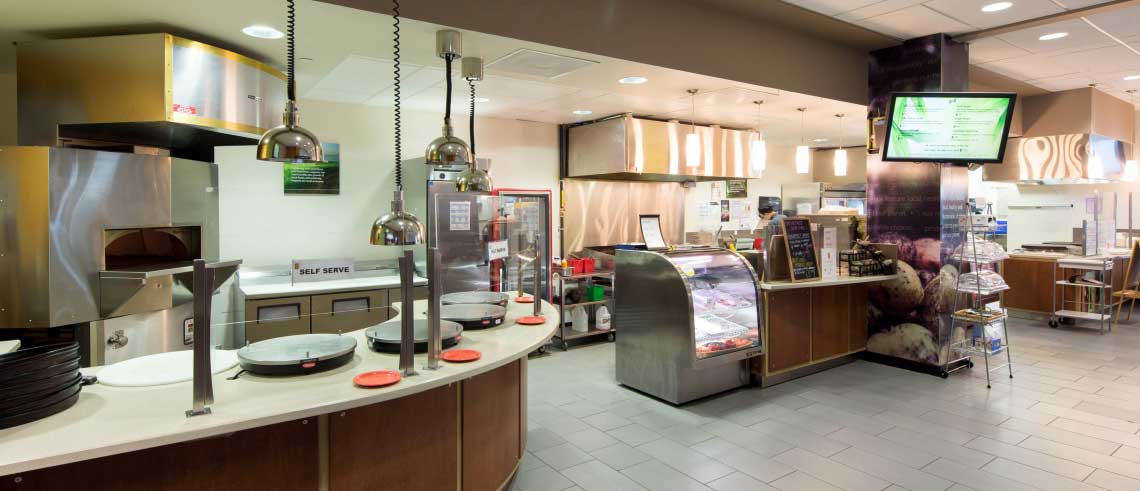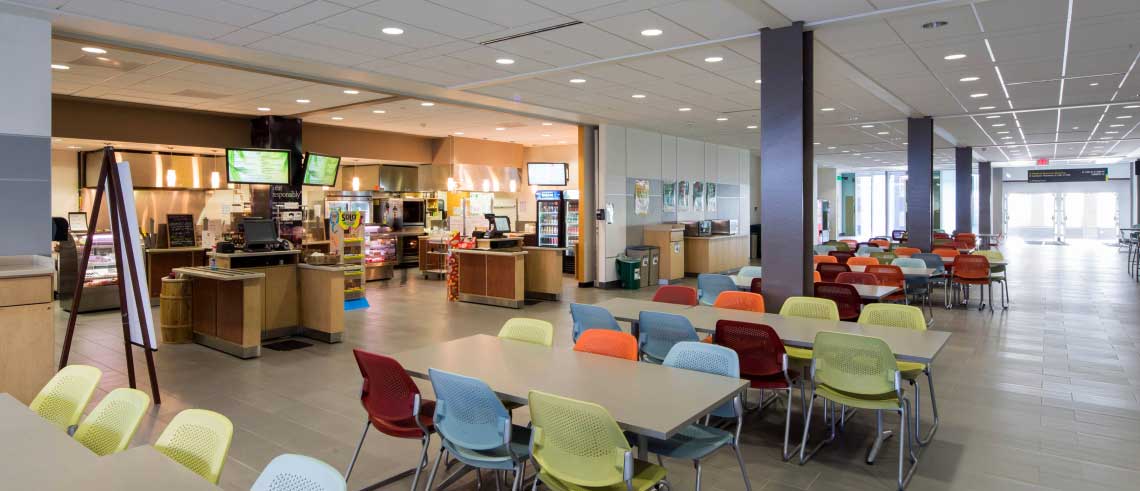Project Details
Owner:
AramarkLocation:
U of A Campus, Edmonton, ABProject Delivery Method:
Design-Bid-BuildArchitect:
Alistair Cockburn ArchitectureContractor:
Priority Mechanical ContractorsTimeline:
2012Building size:
11,600 SFDisciplines:
MechanicalDiscipline Leads:
Project Summary
The Green Thread café project demonstrates the skill of our Mechanical team in the delivery of functional, quality design in restaurant / hospitality projects. With extensive experience in the design of renovations, tenant improvements, and new cafes and restaurants, our team has significant understanding of the requirements presented by spaces focused on the nourishment and entertainment of patrons, while providing a comfortable, efficient, easy to navigate space for employees.
In collaboration with the teams from Alastair Cockburn Architecture and Priority Mechanical, our Mechanical group designed systems required for this café space, located inside of the University of Alberta Edmonton Clinic. Specific design elements included plumbing and drainage, heating and cooling, ventilation supply and exhaust, and a performance specification for the building fire sprinkler system. Because this project is located within University of Alberta property, our team had to work to adhere to University of Alberta design standards and specifications throughout the duration of the project.
Related Projects

In January 2024, Arrow Engineering transitioned to operating as Englobe. We are committed to ensuring this transition is as smooth as possible for you and will ensure that key content and contact information is available to every visitor.
To learn more about our service offerings, continue your visit on this website.
To learn more about Englobe’s suite of services and career opportunities, visit Englobe’s website.


