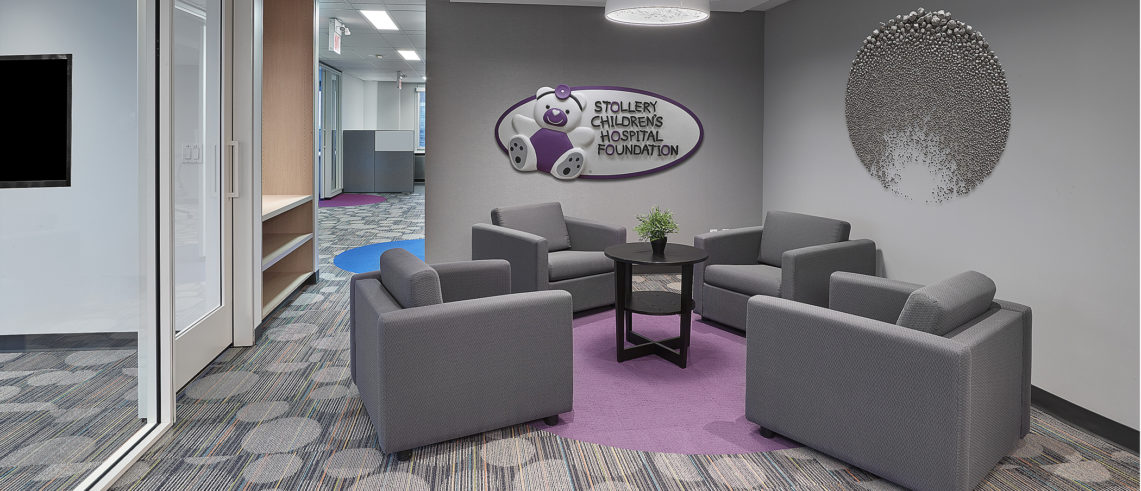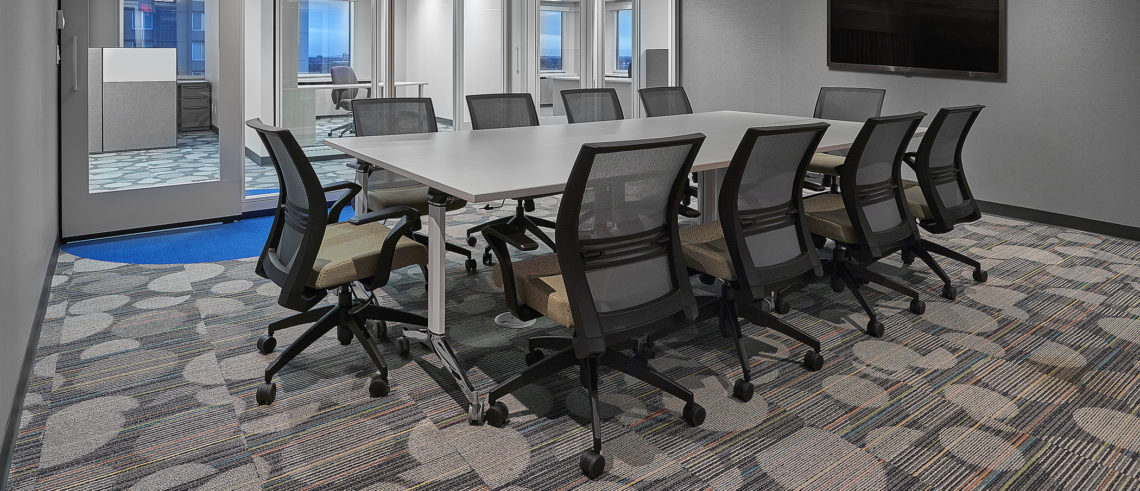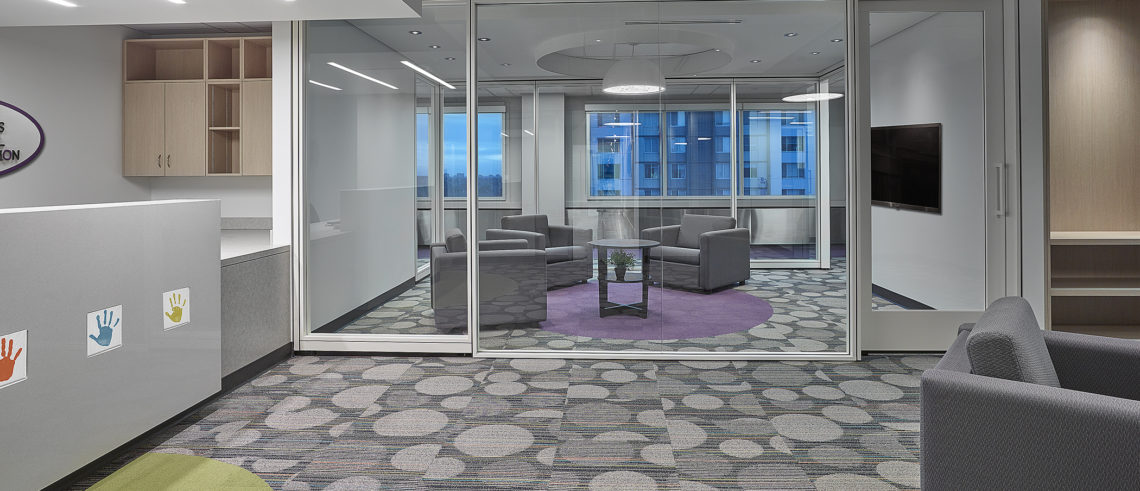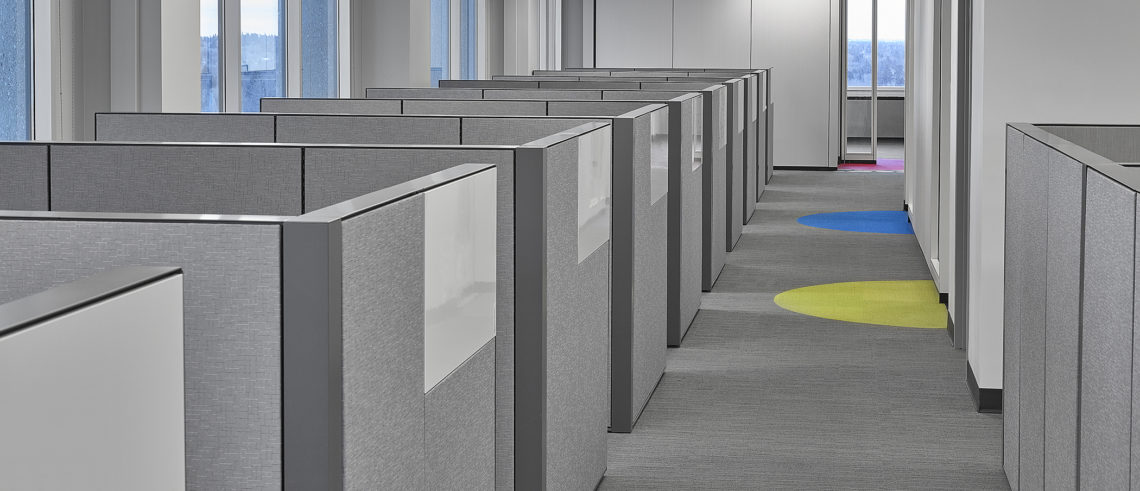Project Details
Owner:
The Stollery Children’s Hospital Foundation Head OfficeLocation:
Edmonton, ABProject Delivery Method:
Tenant ImprovementArchitect:
Human Dimensions Interior DesignBuilding size:
8,000 SFDisciplines:
MechanicalElectrical
Discipline Leads:
Project Summary
The Stollery Children’s Hospital Foundation was taking over an entire floor in College Plaza—a property neighbouring the Stollery Children’s Hospital—and needed to customize the space to fit the team’s needs. Arrow joined the project team to work with Human Dimensions, a local interior design firm, to complete the mechanical and electrical engineering design work.
It turned out to be a straightforward endeavour to complete the mechanical and electrical design, which was further simplified by the smooth working relationship Arrow formed with both Human Dimensions and the contractors responsible for executing the construction. A low ceiling height in the space required special attention and design to encompass all the necessary duct and electrical work within the confined area. Arrow’s expertise and attention to detail made this project run smoothly with no change orders or complicated issues.
The project team delivered an exceptional product, which resulted in an ongoing working relationship for the team members on further projects with Westcorp, the owner of College Plaza, and several other buildings in the area.
“Everything went so smoothly on this project that we received a number of additional contracts with Human Dimension and Westcorp, and at this point, we operate like one, cohesive team.”
– James Liu, Project Manager, Mechanical
Related Projects
CASA CENTRE
ALBERTA CONSTRUCTION SAFETY ASSOCIATION TENANT IMPROVEMENT
CAMPBELL SCIENTIFIC
PACIFIC CENTRE FOR REPRODUCTIVE HEALTH
SEYMOUR PACIFIC
GLENWOOD HEALTH CENTRE
MAIER CENTRE FOR AUTISM
ORMED HEADQUARTERS
VICTORIA HOSPITAL CAMPUS HOUSING
SYMMETRY DERMATOLOGY
CENTRE 54
AFFINITY CREDIT UNION
TB ISOLATION ROOM
THE INTACT BUILDING
VILLAGE AT BLACKMUD CREEK
INTERPIPELINE OFFICE EXPANSION

In January 2024, Arrow Engineering transitioned to operating as Englobe. We are committed to ensuring this transition is as smooth as possible for you and will ensure that key content and contact information is available to every visitor.
To learn more about our service offerings, continue your visit on this website.
To learn more about Englobe’s suite of services and career opportunities, visit Englobe’s website.



