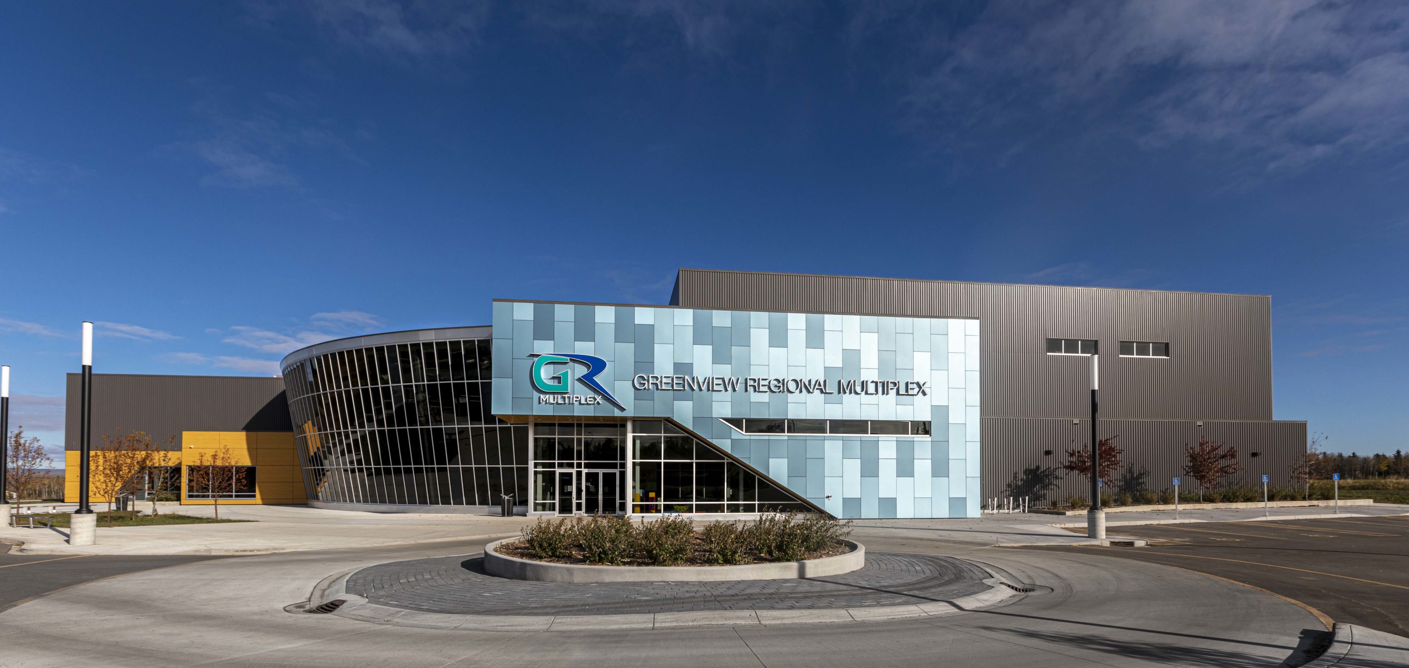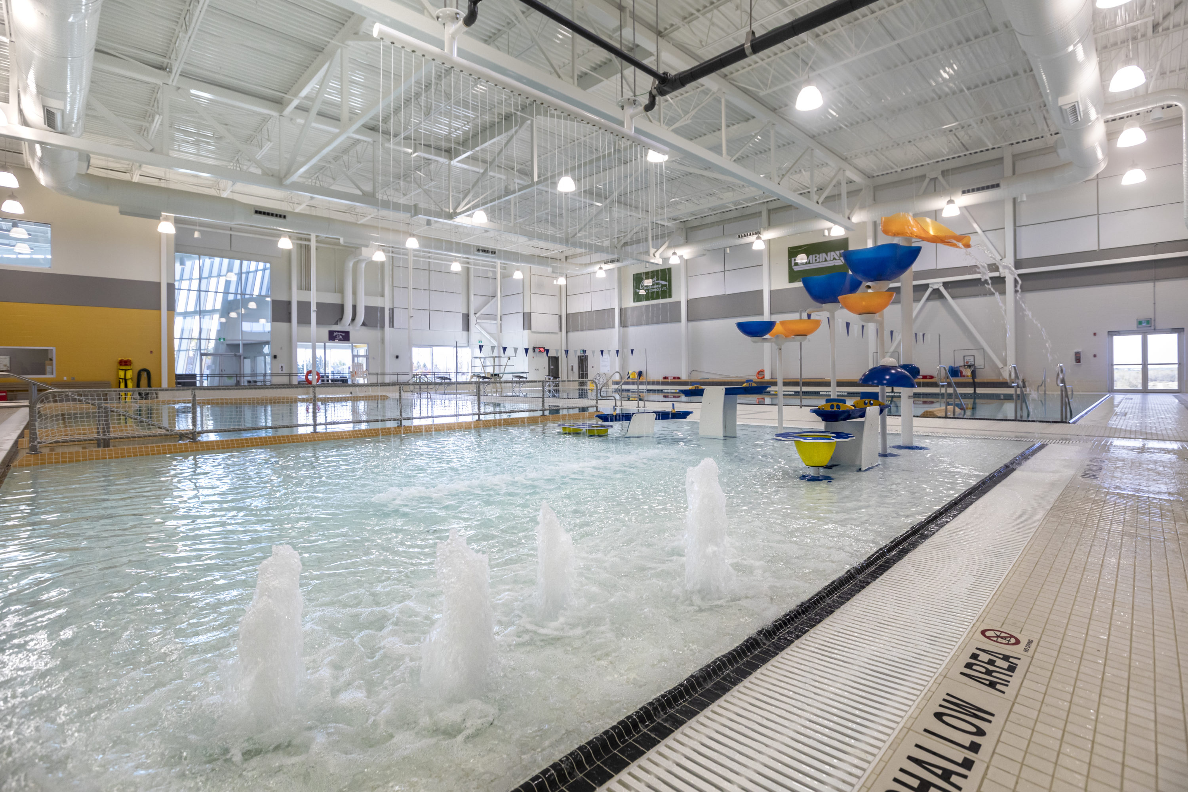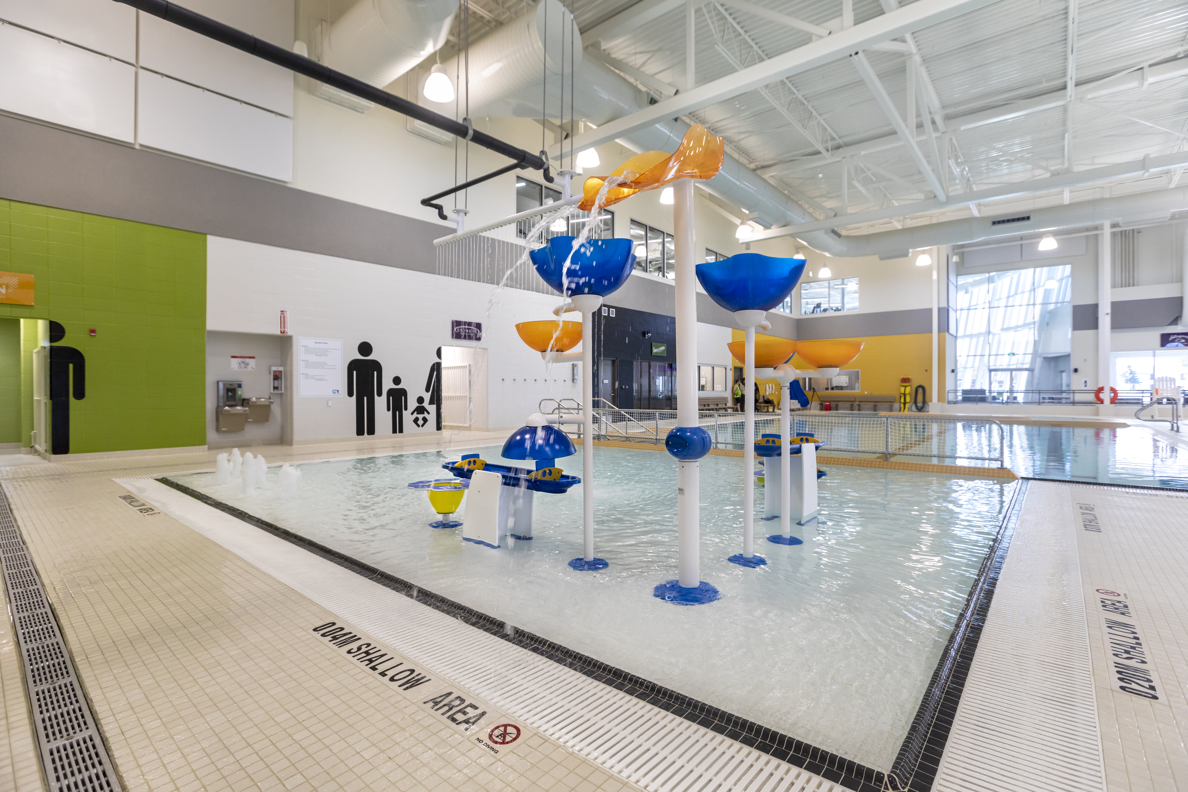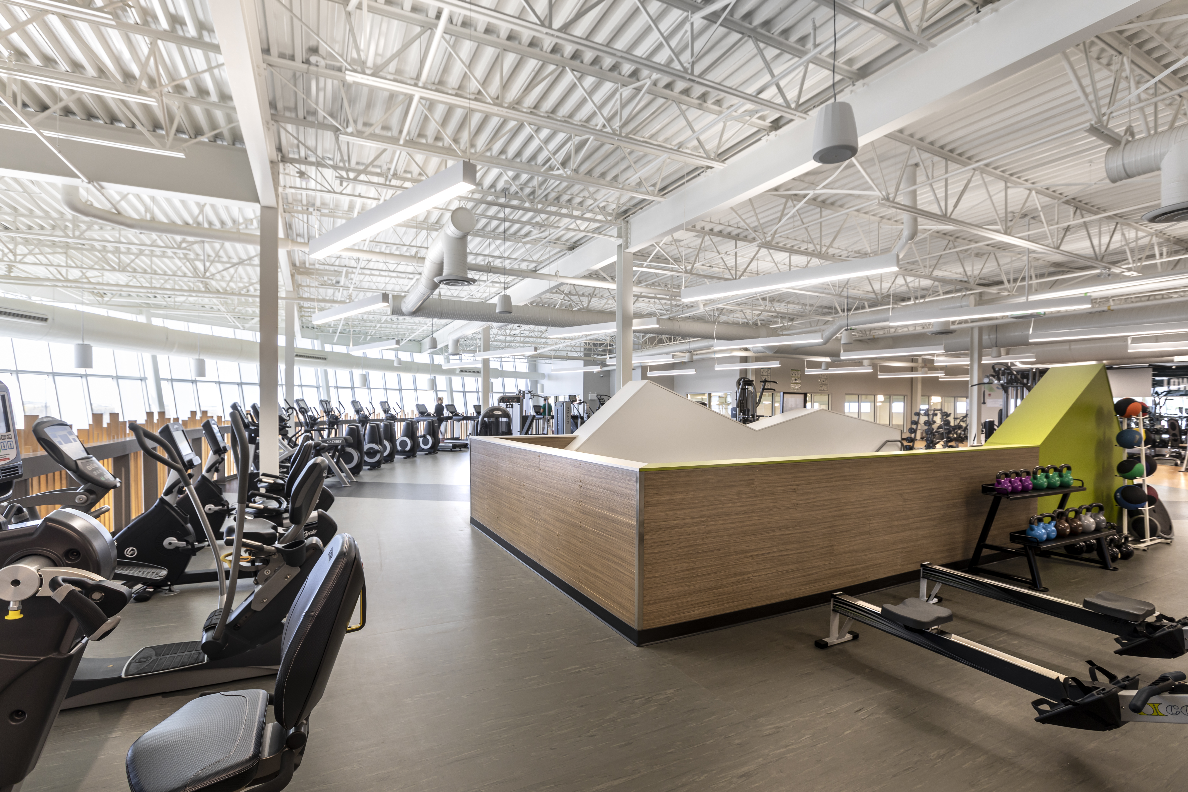Project Details
Owner:
Town of ValleyviewLocation:
Valleyview, ABProject Delivery Method:
Design-Bid-BuildArchitect:
Architecture Tkalcic BengertConstruction Value:
$28 MillionTimeline:
2015 – OngoingBuilding size:
81,000 SFDisciplines:
MechanicalDiscipline Leads:
Project Summary
Arrow’s Mechanical team has a strong track record in the delivery of community recreation centres. Working alongside the team from Architecture Tkalcic Bengert, Arrow’s Mechanical team worked to design a new two-storey, multi-use recreational centre for the community of Valleyview, AB. A large, highly-functional pool area is made up of ‘competitive space’, a hot tub, a ‘splash area’, change rooms, a pool viewing corridor, steam rooms, and ‘party rooms’. An adjoining, multi-use field house provides space for three basketball courts or one indoor soccer field and can easily accommodate large private events, with easy access to a full commercial-grade kitchen. The second floor of the recreation centre field house contains a running track above the field house and a large fitness area, overlooking the basketball courts / soccer field; fitness-studio spaces, complete with studios, change rooms and washrooms. are also included within the second floor. Shared space within the facility is comprised of reception desks, a concession area complete with a small kitchen, a two-storey atrium in the entrance of the building, and small tenant lease space.
Arrow’s Mechanical team worked to design heating, ventilation and air conditioning for the field house, the pool area and administration areas, as well as plumbing throughout (with the exception of the pool mechanical systems). Our team also designed the fire protection systems for the building. Though this building was not required to meet specific LEED® standards, our Mechanical team have designed the mechanical equipment and systems with sustainability and energy efficiency in mind.
Related Projects

In January 2024, Arrow Engineering transitioned to operating as Englobe. We are committed to ensuring this transition is as smooth as possible for you and will ensure that key content and contact information is available to every visitor.
To learn more about our service offerings, continue your visit on this website.
To learn more about Englobe’s suite of services and career opportunities, visit Englobe’s website.



