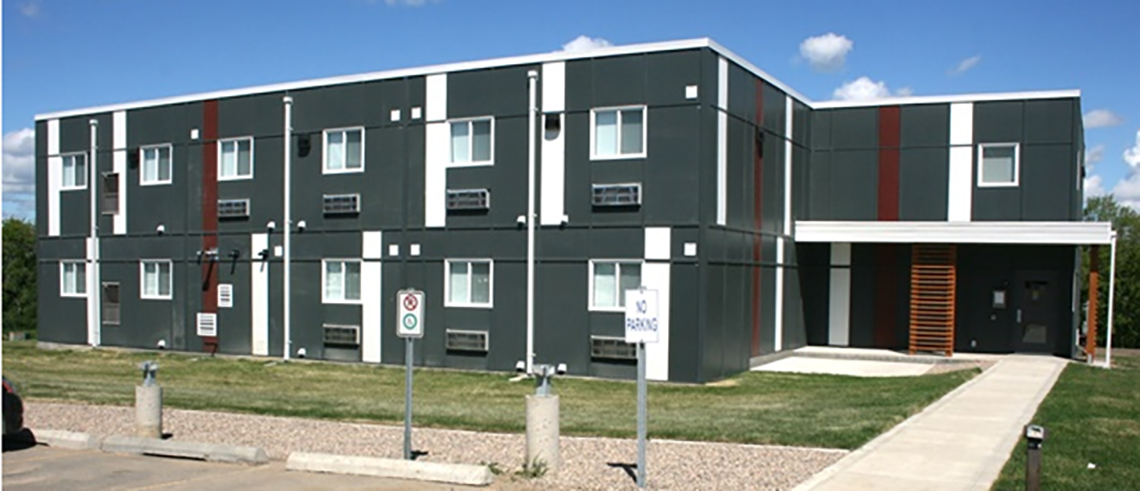Project Details
Owner:
Prince Albert Parkland Health RegionLocation:
Prince Albert, SKProject Delivery Method:
Design-Bid-BuildArchitect:
aodbt architecture and interior designConstruction Value:
$2.1 MillionTimeline:
January 2015 – November 2015Disciplines:
MechanicalElectrical
Civil
Discipline Leads:
Project Summary
Given an aging residence, and the need for desirable accommodations for visiting physicians and students, the Prince Albert Parkland Regional Health Authority identified the need for housing space for new physicians and students. Arrow’s Mechanical, Electrical and Civil teams were chosen to work alongside aodbt architecture + interior design to design this new two-storey space. Replacing existing housing on the grounds of the former Pineview Terrace Lodge, the newly constructed Dr. Tom Smith-Windsor house holds 21 suites and apartments, all of which are available to healthcare students and visiting healthcare professionals.
This project posed some unique challenges for the design team. The Prince Albert Parkland Regional Health Authority pre-purchased Ready to Move (RTM) condos from Manitoba. The Health Region worked with aodbt and Arrow to facilitate design and site coordination as the condo units were remotely manufactured and were delivered to site. Once all units were placed on site, Arrow worked to coordinate the installation of all services and central mechanical and electrical systems.
Site servicing requirements were unique as the project was a green field stand-alone building on the Victoria Hospital Site, and would be the only building that was not served from the hospital’s central services plant. The 21 condominiums arrived with all mechanical and electrical services installed and ready for connection within the central hallway. Services and design required included power, fire alarm system, ventilation and hydronic heating.
Related Projects

In January 2024, Arrow Engineering transitioned to operating as Englobe. We are committed to ensuring this transition is as smooth as possible for you and will ensure that key content and contact information is available to every visitor.
To learn more about our service offerings, continue your visit on this website.
To learn more about Englobe’s suite of services and career opportunities, visit Englobe’s website.
