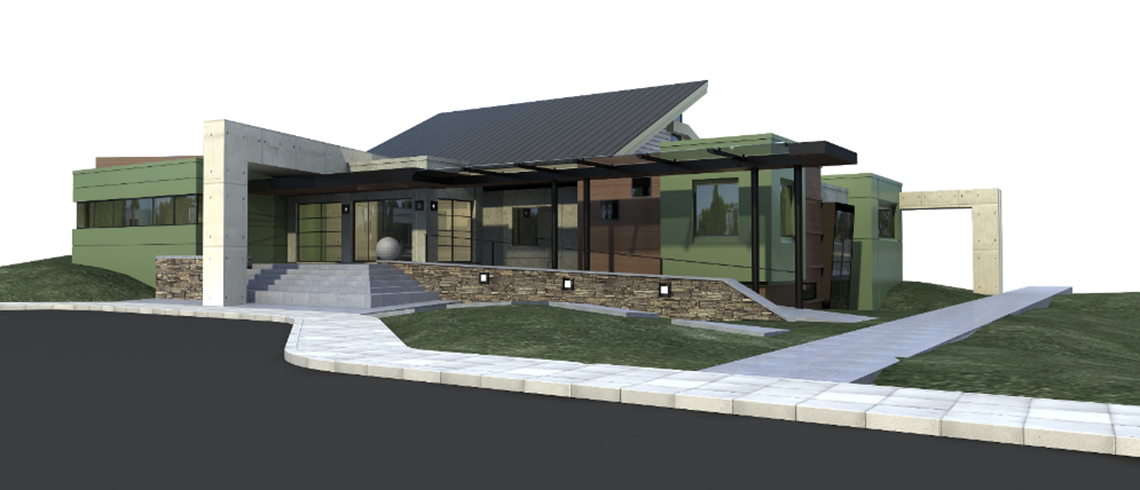Project Details
Owner:
Wellspring, EdmontonLocation:
Edmonton, ABProject Delivery Method:
Design-Bid-BuildArchitect:
Kennedy ArchitectureContractor:
Krawford ConstructionTimeline:
June 2013 – October 2016Building size:
12,000 SFDisciplines:
MechanicalElectrical
Discipline Leads:
Project Summary
Wellspring Edmonton provides a unique environment for those diagnosed with and recovering from cancer. Wellspring offers a range of programming, resources, and support for these individuals, and is intended to provide a caring and supportive space which helps cancer patients to find community and healing.
Arrow’s Mechanical and Electrical teams were hired to design systems throughout Wellspring’s new facility. Amenities are spread across two levels and include a fitness room, café, and multi-purpose rooms, an ‘energy room’ and group teaching space along with administrative offices. With occupant comfort a key priority, Arrow designed in-slab heating for the basement, and incorporated snow-melting systems into exterior ramps, Arrow applied economic design and specs in the rooftop units as well as heating/cooling systems with Wellsprings budgetary considerations in mind.
Wellspring operates as a not-for-profit agency, so building design and systems were required to be as cost-effective as possible; as donations and pro-bono work offset such a significant portion of the construction cost and materials. This structure provided some challenges to the project team, with work distributed among more parties and suppliers than is typical. The Arrow team worked collaboratively to mitigate project delivery issues with the remainder of the project team to ensure that the project was delivered as efficiently as possible.
Related Projects

In January 2024, Arrow Engineering transitioned to operating as Englobe. We are committed to ensuring this transition is as smooth as possible for you and will ensure that key content and contact information is available to every visitor.
To learn more about our service offerings, continue your visit on this website.
To learn more about Englobe’s suite of services and career opportunities, visit Englobe’s website.
