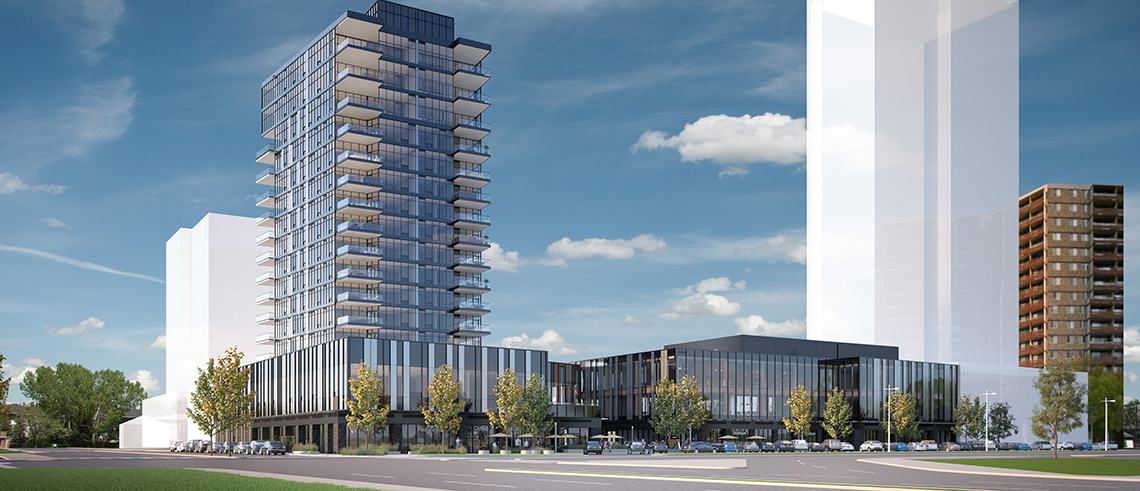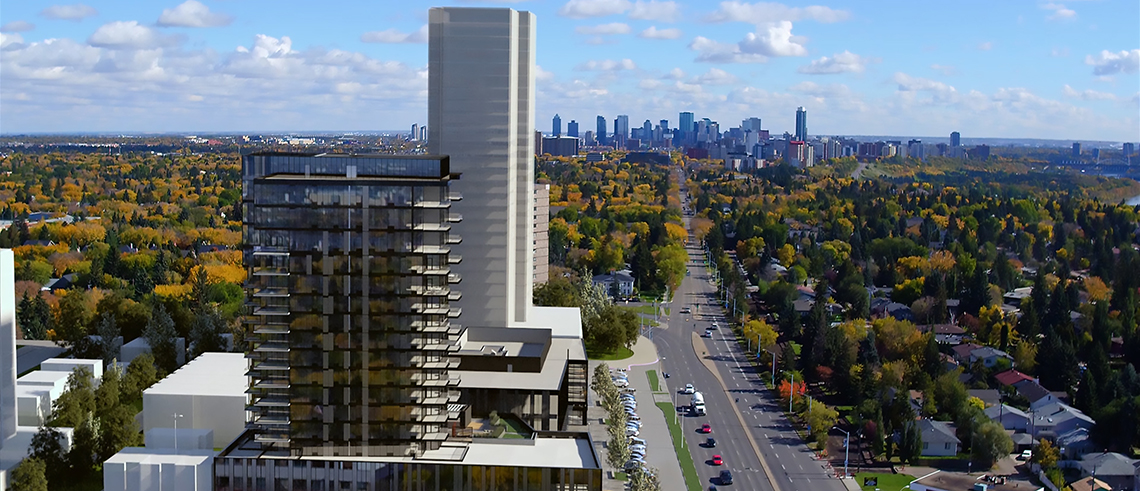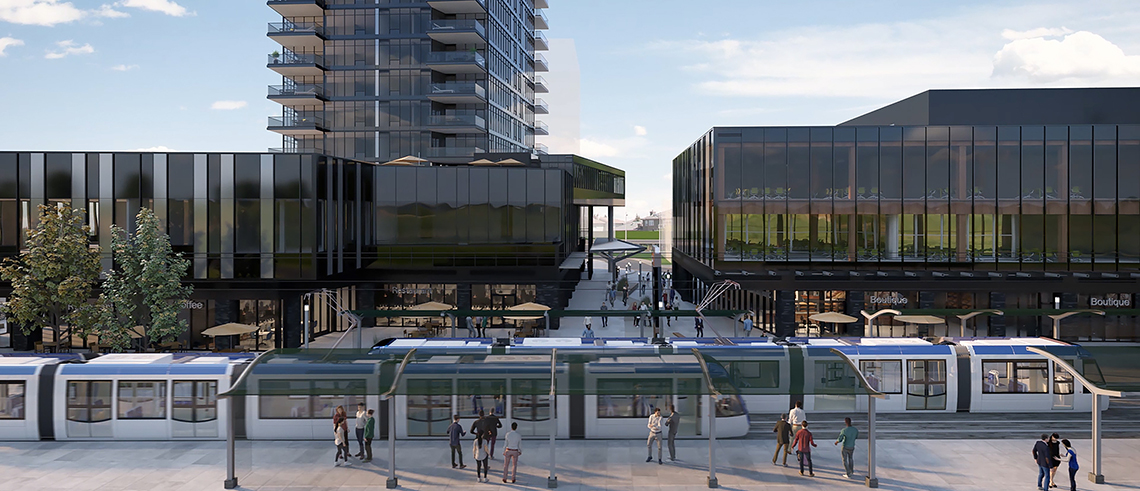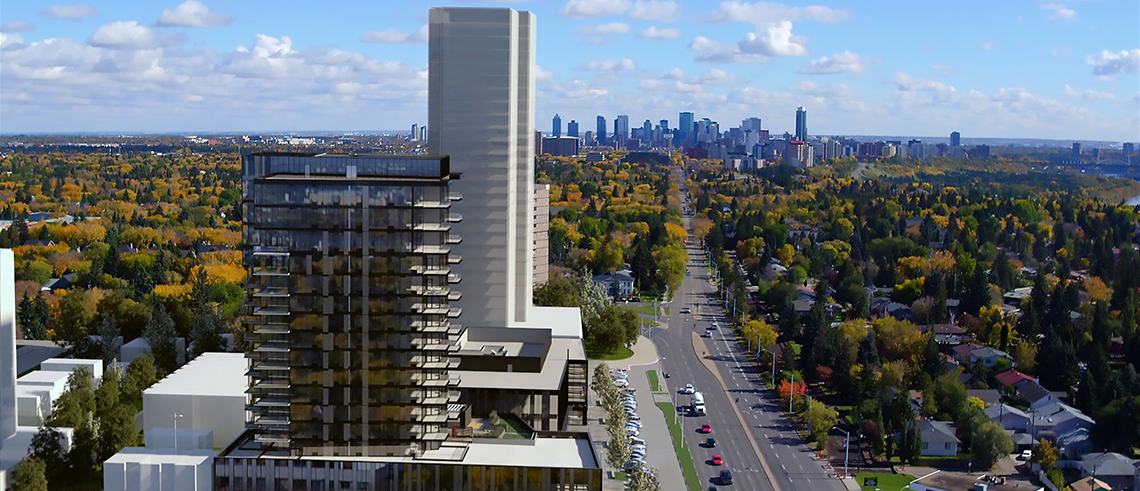Project Details
Owner:
Beaverbrook Communities + InHouseLocation:
Edmonton, ABProject Delivery Method:
Design-Bid-BuildArchitect:
GEC ArchitectureTimeline:
2015 – 2017 (Est.)Building size:
3.5 Acre siteDisciplines:
ElectricalDiscipline Leads:
Project Summary
Working alongside GEC Architecture, Arrow’s Electrical group has been contracted to finalize design of the luxurious West Block, located in Glenora, one of Edmonton’s most prominent neighborhoods. West Block is comprised of luxury condominium suites, and includes space for a rooftop dog run, two-storeys of commercial space at the base of the building, and ample terraces, with space for an ‘urban square’ located at the heart of the development. Located on a 3.5 acre site at the westernmost point of Glenora, West Block is within walking distance of a proposed LRT site, Edmonton’s River Valley, and minutes from Downtown.
West Block was formerly known as the ‘Glenora Skyrise’ project, a prominent development challenged with multiple setbacks. West Block formally commenced with a new project and ownership team in 2015, with Arrow’s Electrical team as lead Electrical Design Consultant. Upon change in ownership, West Block’s original design was diverged from; as such Arrow’s Electrical team worked to design electrical systems from scratch, all while considering existing foundation walls and other structural components. West Block is scheduled to go to tender in July of 2016, and construction is anticipated to commence shortly thereafter.
Related Projects

In January 2024, Arrow Engineering transitioned to operating as Englobe. We are committed to ensuring this transition is as smooth as possible for you and will ensure that key content and contact information is available to every visitor.
To learn more about our service offerings, continue your visit on this website.
To learn more about Englobe’s suite of services and career opportunities, visit Englobe’s website.



