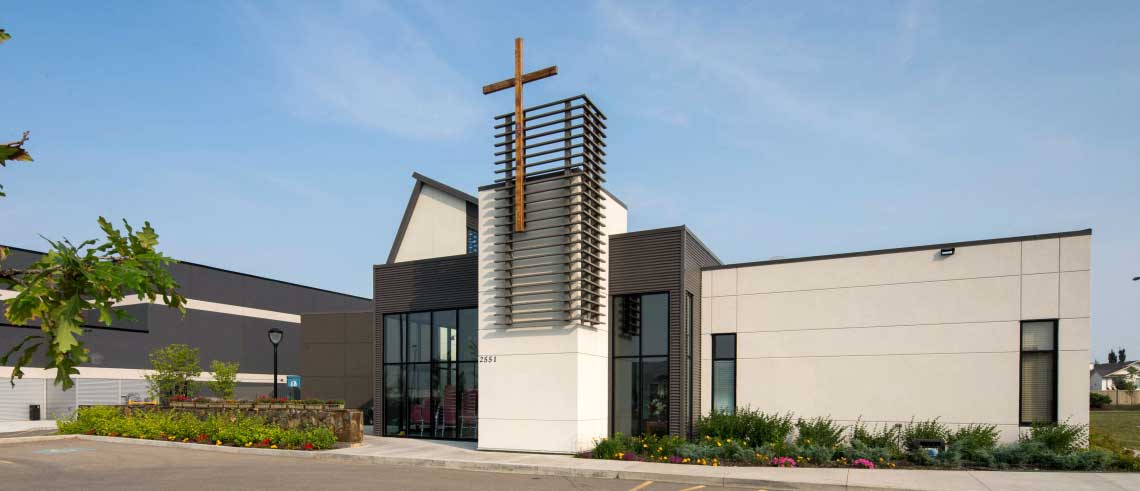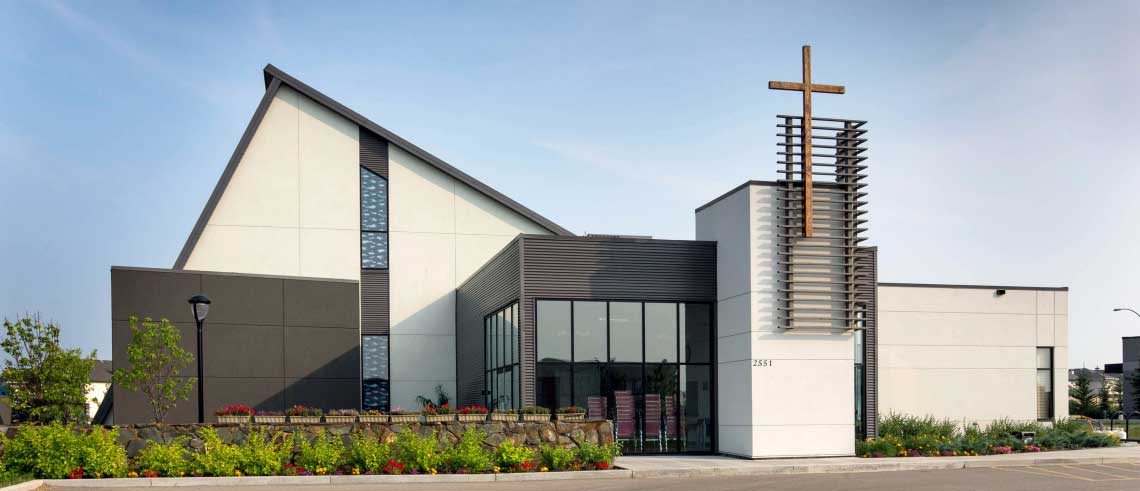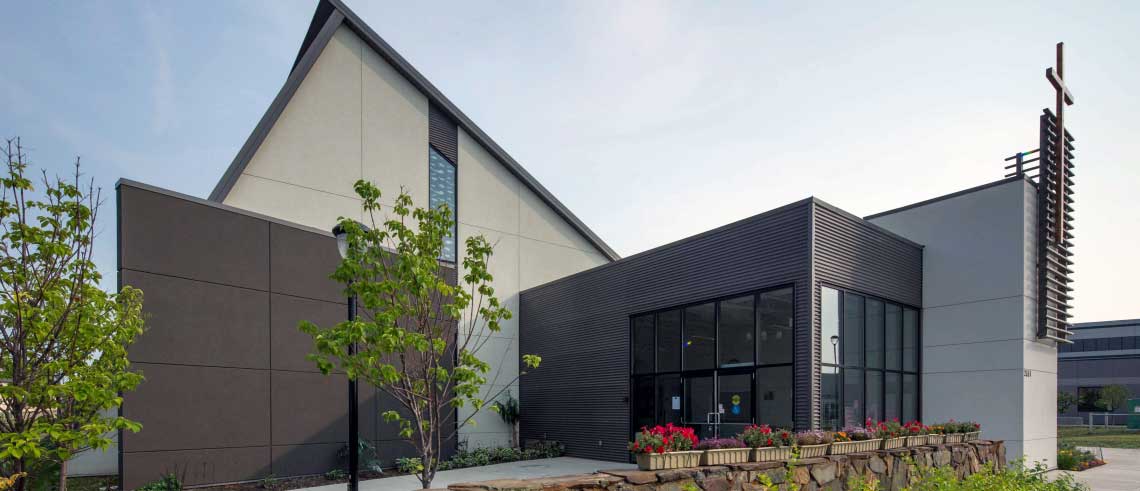Project Details
Owner:
Korean Central Presbyterian ChurchLocation:
Edmonton, ABProject Delivery Method:
Design-Bid-BuildArchitect:
Brian Allsopp ArchitectureTimeline:
2009-2010Building size:
11,600 SFDisciplines:
MechanicalDiscipline Leads:
Project Summary
The Korean Central Presbyterian Church project demonstrates the experience of our Mechanical team in the delivery of quality design in Mechanical systems. Having participated in the design of new construction, renovations and additional projects for many places of worship, we have an in-depth understanding of the shared goals and vision of involved parties-to create spaces which are community and worship-focused and multi-functional.
Working alongside the design team from Brian Allsopp Architect Ltd., our Mechanical group designed systems required for this new, two-storey church located on Edmonton’s ever-expanding Southside. Specific systems and design required by our team included building plumbing and drainage, heating and cooling, ventilation supply and exhaust, and collaborative team consultation to adhere to project timelines and goals.
Related Projects

In January 2024, Arrow Engineering transitioned to operating as Englobe. We are committed to ensuring this transition is as smooth as possible for you and will ensure that key content and contact information is available to every visitor.
To learn more about our service offerings, continue your visit on this website.
To learn more about Englobe’s suite of services and career opportunities, visit Englobe’s website.


