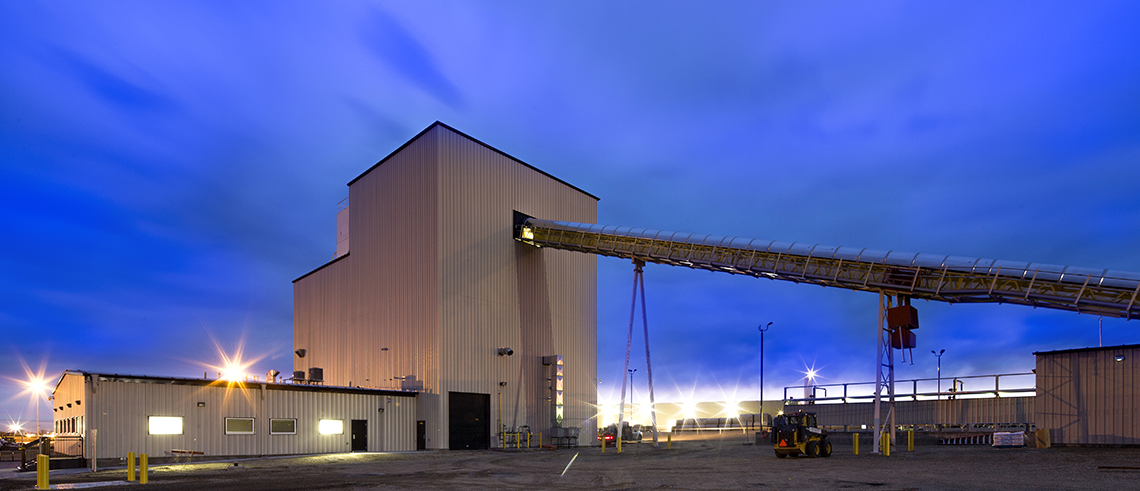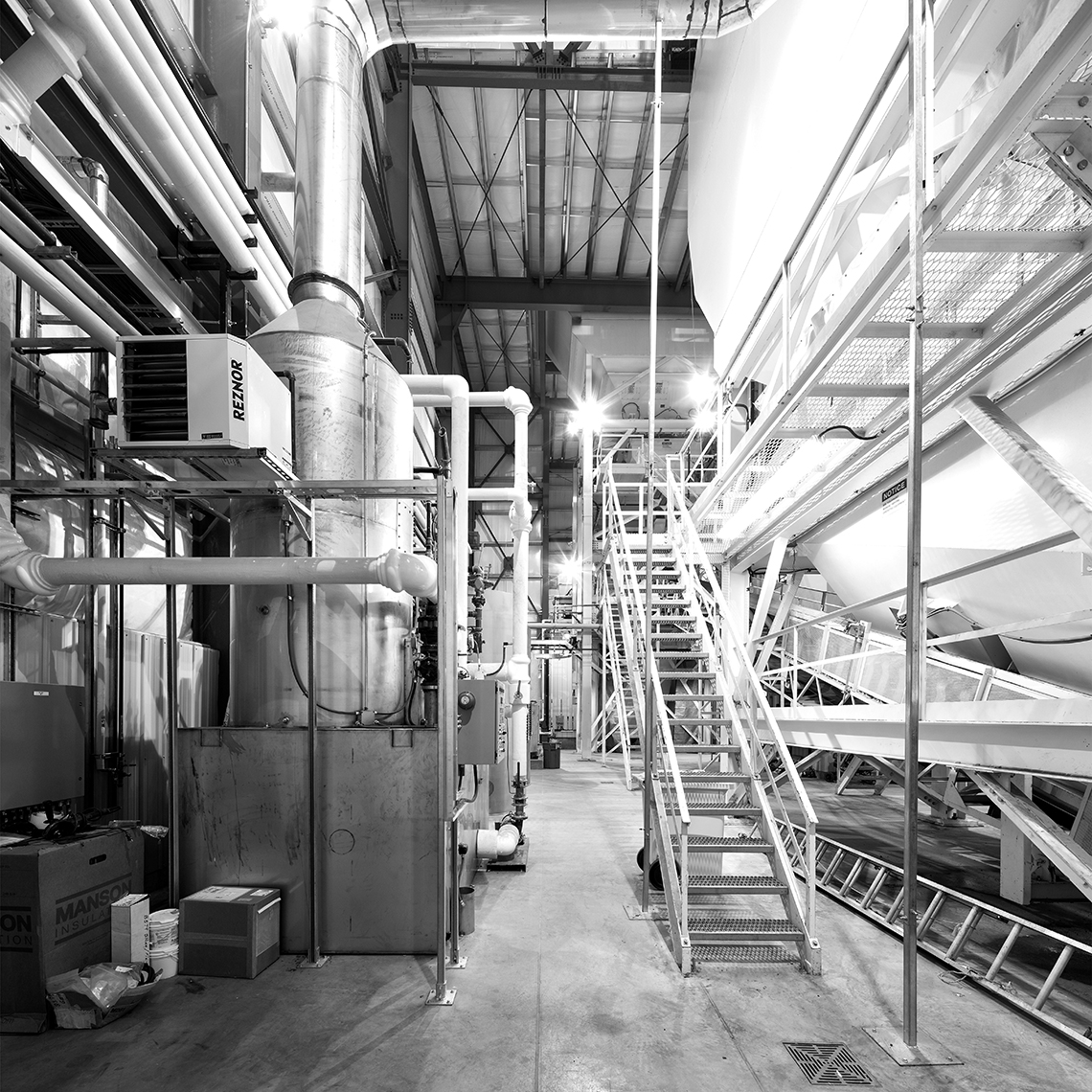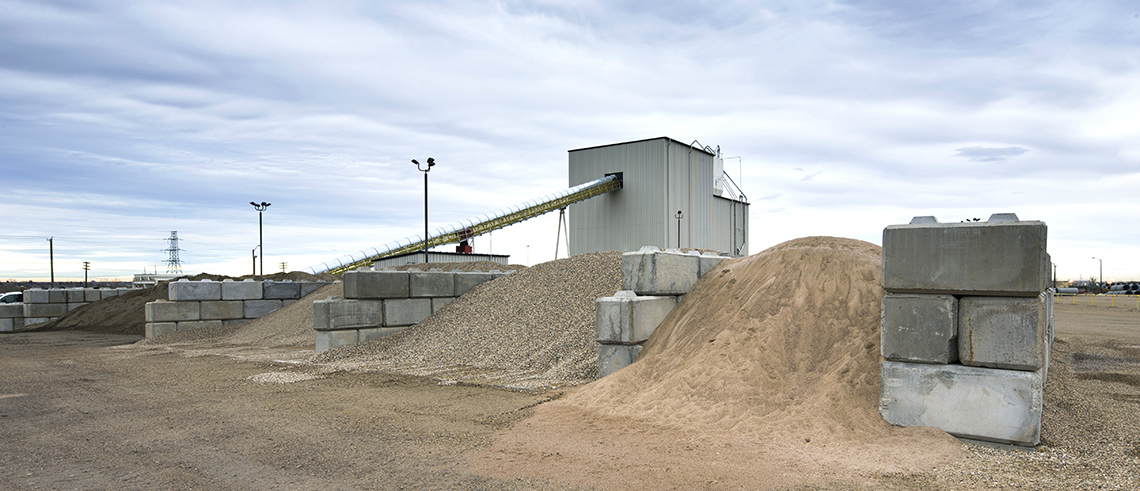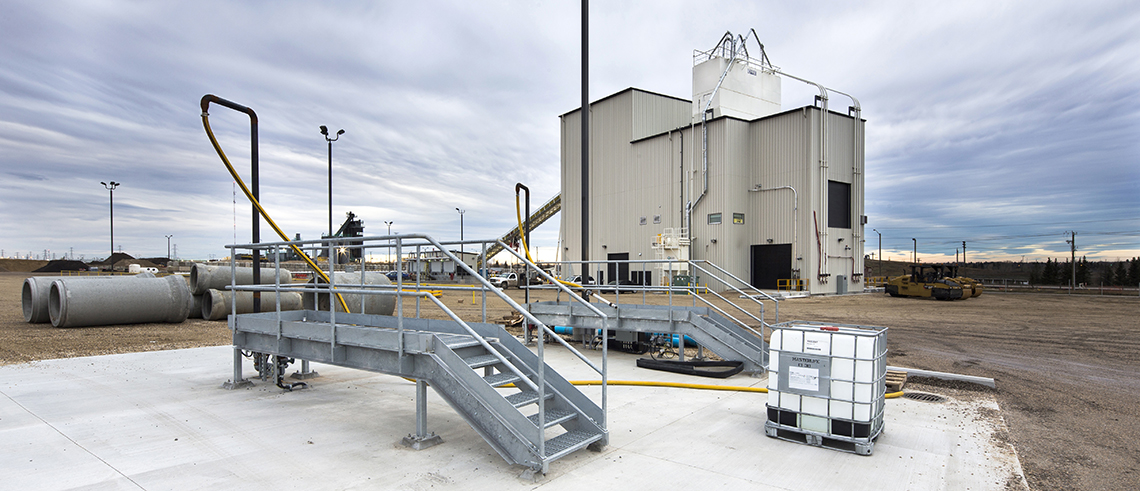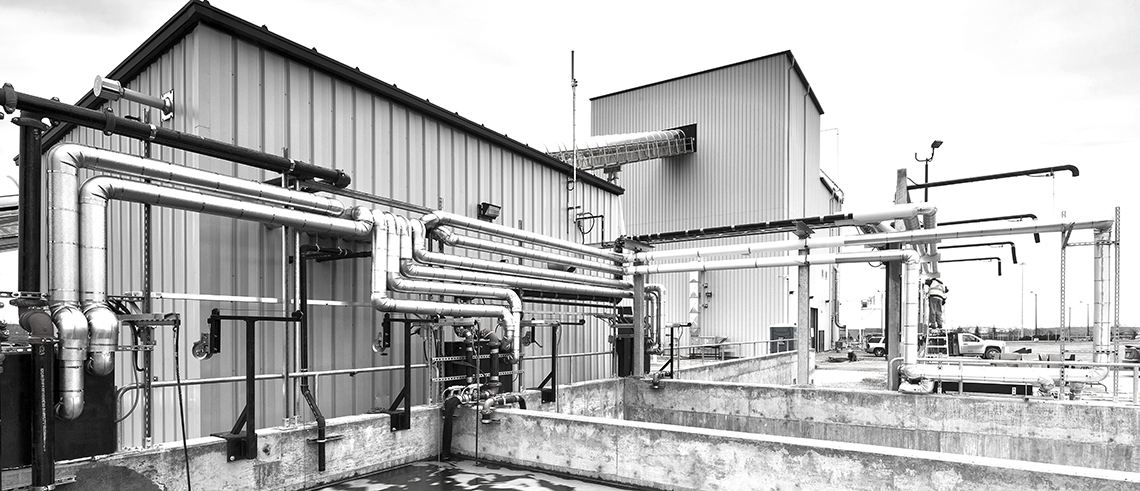Project Details
Owner:
Lafarge CanadaLocation:
Strathcona County, ABProject Delivery Method:
Design-BuildArchitect:
Walters Chambers & AssociatesContractor:
Clark BuildersTimeline:
Summer 2014 – Summer 2016Building size:
9,845 SFDisciplines:
MechanicalElectrical
Civil
Discipline Leads:
Project Summary
The Lafarge Transit Plant provides a location for customers to obtain ready-to-mix concrete for distribution and installation. Concrete trucks fill up with concrete based off of their needs, and transport it to required locations.
Arrow’s Electrical team worked to design systems for the plant building and office component; including lighting, power and communications. Mechanical design included the design and construction administration for the office, plant and process facilities.
The project team collaborated significantly with the owner to ensure that what was being designed met with their expectations. As both the contractor and the architect had worked on similar projects before, coordination was smooth. Our teams relied upon on knowledge gained from the design of similar past projects.
Related Projects

In January 2024, Arrow Engineering transitioned to operating as Englobe. We are committed to ensuring this transition is as smooth as possible for you and will ensure that key content and contact information is available to every visitor.
To learn more about our service offerings, continue your visit on this website.
To learn more about Englobe’s suite of services and career opportunities, visit Englobe’s website.
