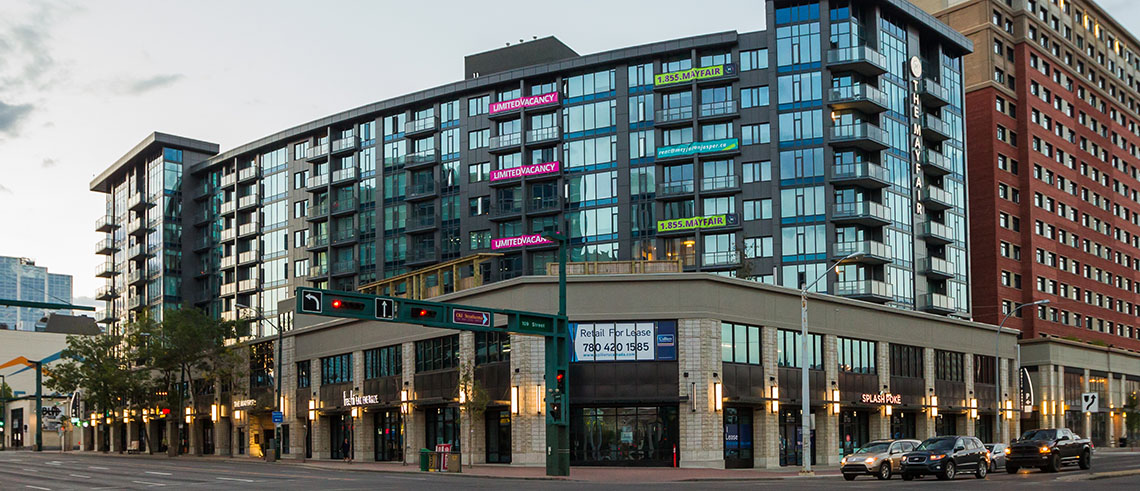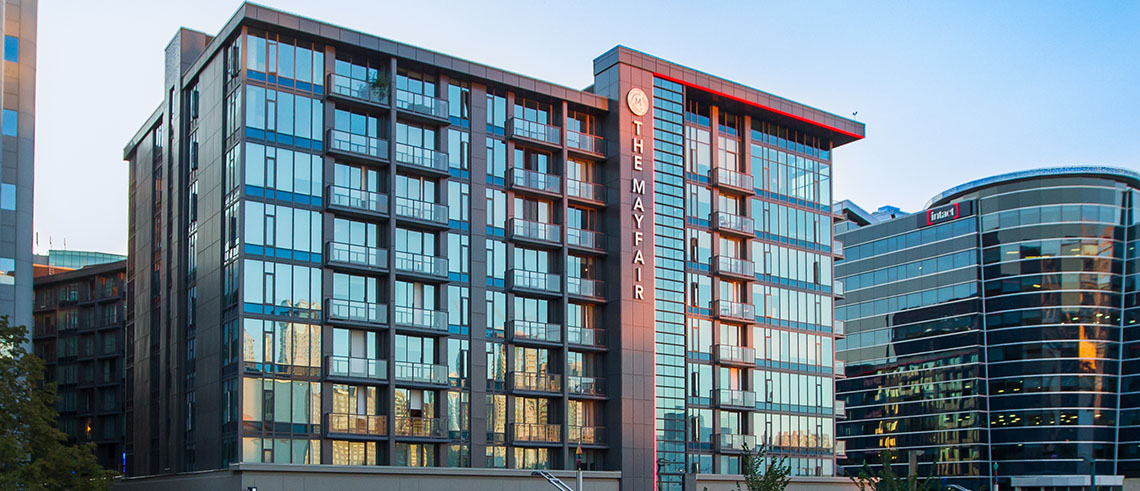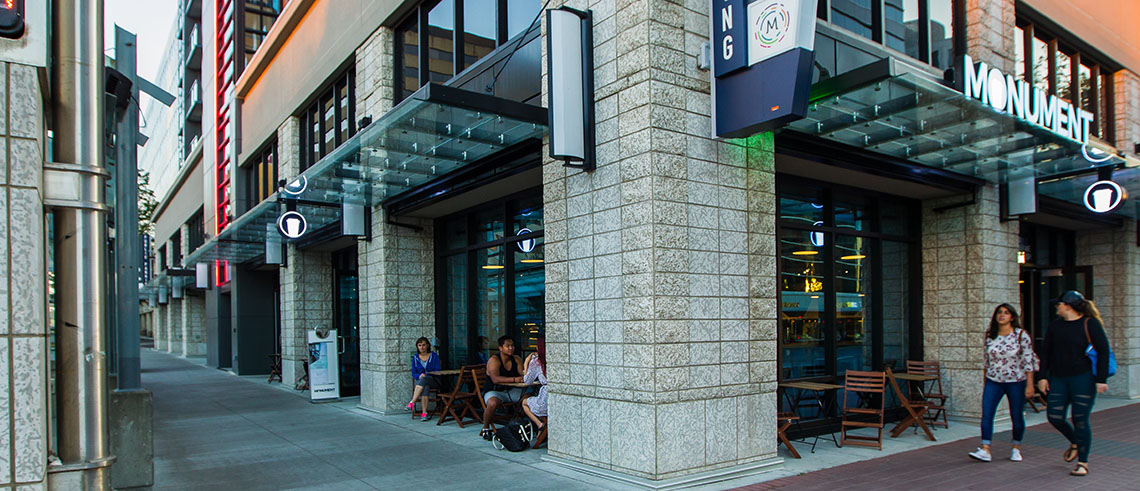Project Details
Owner:
ProcuraLocation:
Edmonton, ABProject Delivery Method:
Design-Bid-BuildArchitect:
Humphrey’s and Partners ArchitectsContractor:
ITCConstruction Value:
$53 MillionTimeline:
2013 - 2016Disciplines:
MechanicalElectrical
Discipline Leads:
Project Summary
The Mayfair on Jasper project demonstrates the ability of Arrow’s Mechanical and Electrical groups to work toward the delivery of integrated engineering services in support of a large, long-term, phased projects.
Mayfair North was designed in response to Downtown Edmonton’s increasing demand for centralized multi-family living, with close proximity to amenities and downtown office space. Mayfair North provides residents with heated underground parking, a fitness facility and a green roof, all located on the intersection of Jasper Avenue and 109th Street, one of Edmonton’s busiest and most prominent intersections.
Arrow worked in collaboration with the team from Humphrey’s and Partners Architects, along with developer Procura to deliver the design of 10-storeys of residential space, totaling 237 units of one and two-bedroom suites. Mayfair North contains underground parking with space designated for a premium car sharing program, main floor commercial retail space, and an additional level of above-ground parking.
Mayfair North is one of the first residential buildings in Edmonton to offer a cogeneration system, which repurposes wasted heat into usable energy; Arrow’s Mechanical and Electrical teams played a significant role in the design of the cogen system and photovoltaic array of solar panels. The intent of this innovation was to build a project which adhered to principles of green design, in addition to the reduction of operating costs.
Mayfair on Jasper was awarded a CEA Award of Excellence for “Building Engineering – Commercial.”
Related Projects

In January 2024, Arrow Engineering transitioned to operating as Englobe. We are committed to ensuring this transition is as smooth as possible for you and will ensure that key content and contact information is available to every visitor.
To learn more about our service offerings, continue your visit on this website.
To learn more about Englobe’s suite of services and career opportunities, visit Englobe’s website.


