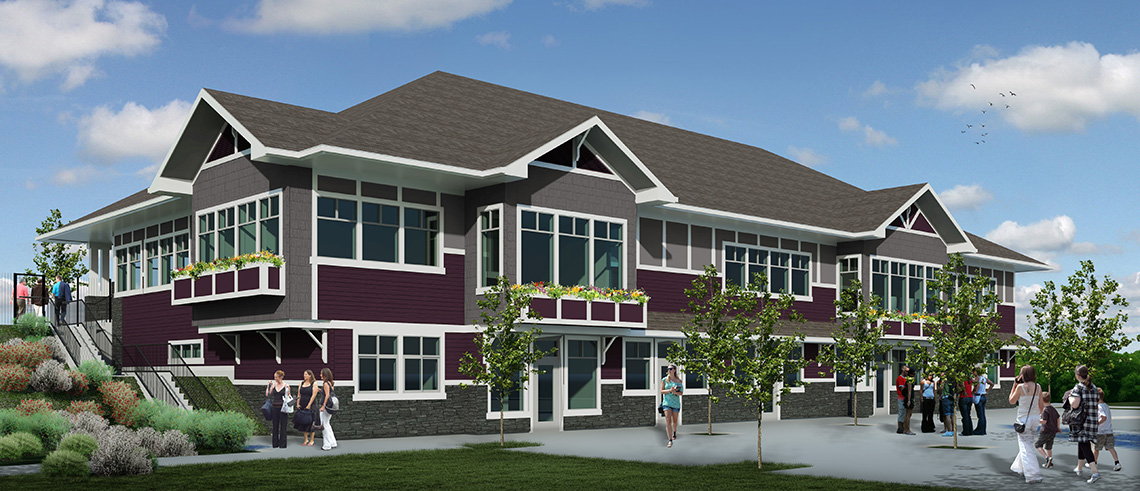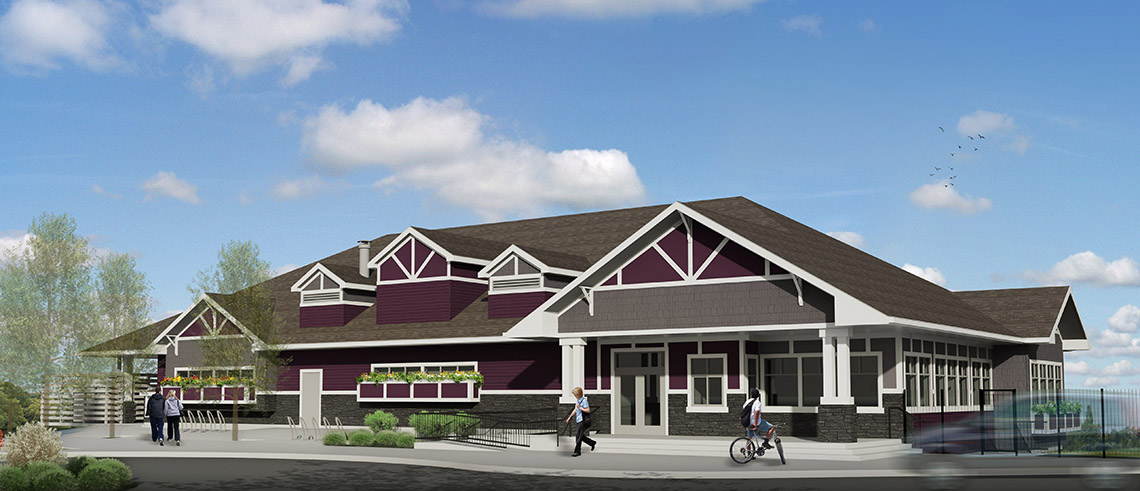Project Details
Owner:
Brookfield Residential / The Orchards at Ellerslie CommunityLocation:
Edmonton, ABProject Delivery Method:
Design-Bid-BuildArchitect:
S2 ArchitectureContractor:
OML ConstructionConstruction Value:
$2.7 millionTimeline:
December 2014 – July 2017Building size:
13,045 SFDisciplines:
CivilElectrical
Discipline Leads:
Project Summary
The Orchards, located in southeast Edmonton, is one of Brookfield Residential’s newest communities in the region. As with all its developments, Brookfield incorporates interactive community spaces for the residents to come together, celebrate, and enjoy their neighbourhood. For The Orchards, Brookfield was looking to add a community centre and a mechanical room that doubled as an indoor skate room for the nearby skating pond.
S2 Architecture brought Arrow in to complete the electrical and mechanical engineering for both buildings. Because this building would host a wide variety of functions, the lighting design needed to be extremely versatile to accommodate diverse needs. The LED lighting design was carefully incorporated into the architectural plans to be subtle and user-friendly.
The plans for this building to be wood-frame construction called for particular attention in the designs. The feature ceiling design limited the available ceiling space typically used to house the mechanical system. To accommodate, Arrow divided the air systems throughout the building as opposed to a centralized duct system.
The designs, which proved to be straightforward, required special focus and consideration of the needs of the visitors and the diverse uses of the building.
Renderings courtesy of S2 Architecture.
Related Projects

In January 2024, Arrow Engineering transitioned to operating as Englobe. We are committed to ensuring this transition is as smooth as possible for you and will ensure that key content and contact information is available to every visitor.
To learn more about our service offerings, continue your visit on this website.
To learn more about Englobe’s suite of services and career opportunities, visit Englobe’s website.

