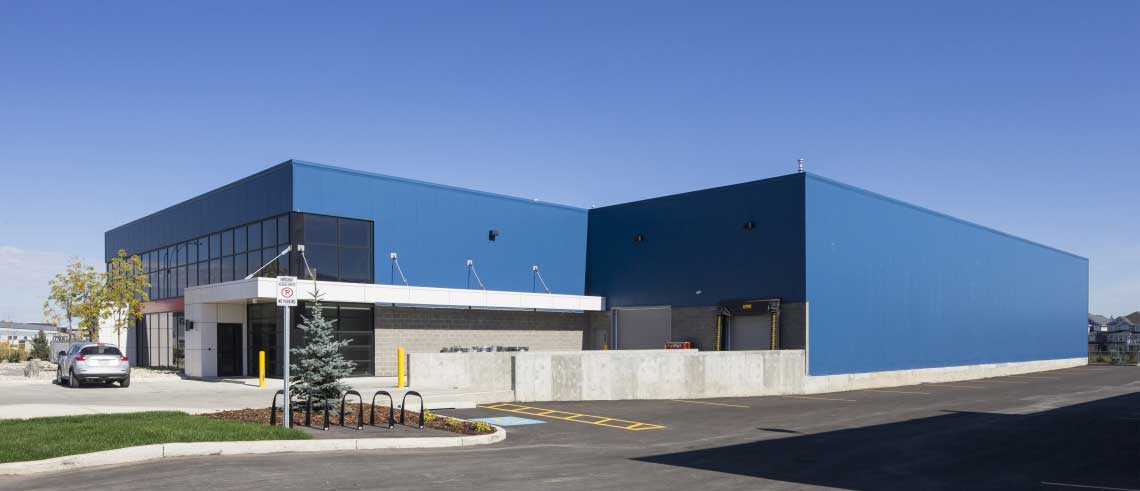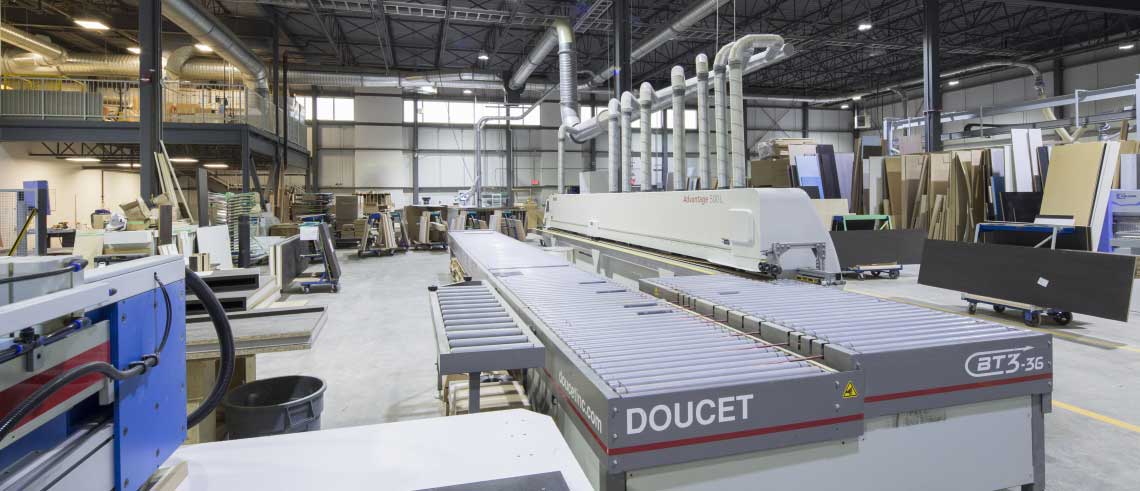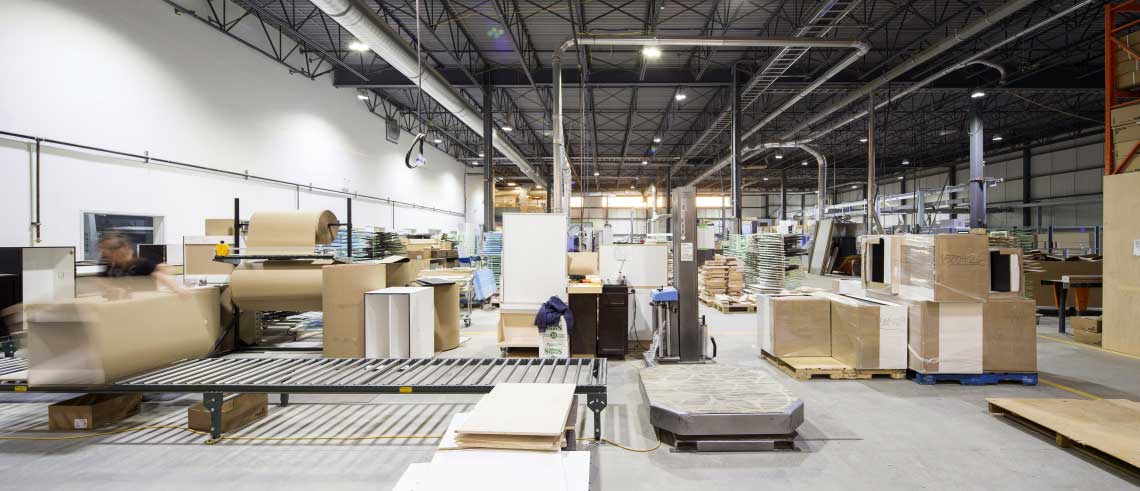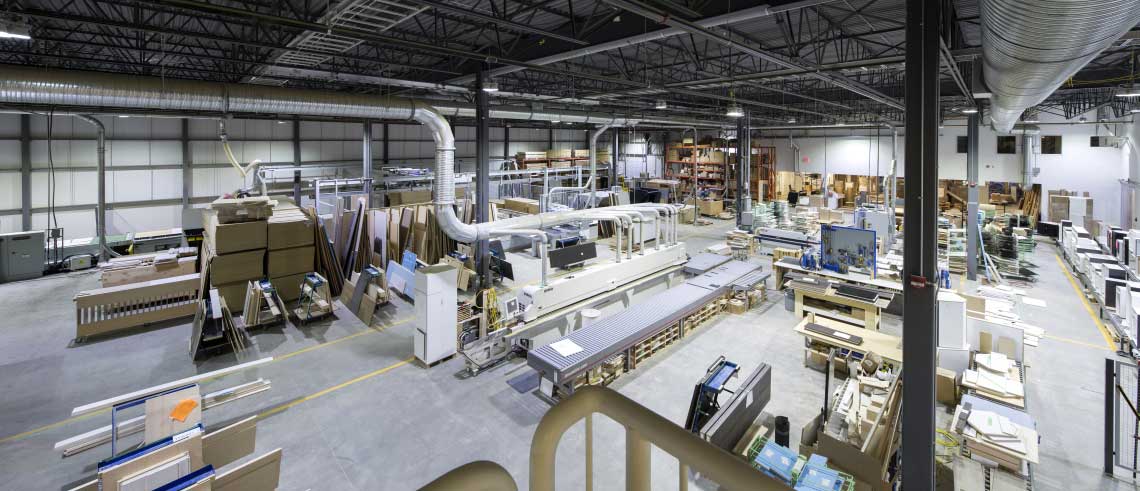Project Details
Owner:
Landmark HomesLocation:
Edmonton, ABProject Delivery Method:
Design-Bid-BuildArchitect:
Spatial Dynamics Architecture & Interior DesignTimeline:
2015- 2015Building size:
3,386 SFDisciplines:
MechanicalElectrical
Discipline Leads:
Project Summary
Arrow’s Mechanical and Electrical teams worked collaboratively with Spatial Dynamics Architecture & Interior Design in the design a two-storey process / manufacturing for Landmark Homes. Summerside Cabinet Factory manufactures cabinetry for residential homes. The space is comprised of a large manufacturing area, with administration space in the second floor mezzanine. The manufacturing facility contains automated manufacturing equipment for the manufacturing of cabinets for residential homes. Manufacturing space contains an automated manufacturing line and finishing line, as well as a custom paint area.
Arrow’s Mechanical team worked to design plumbing, heating and HVAC systems throughout the facility, while applying special considerations for the design of the boiler in order to accommodate process equipment and the specs received from the process equipment manufacturer.
Arrow’s Electrical team worked to design power distribution, fire alarm, lighting, and low-voltage lighting controls systems throughout the facility. As sustainability was extremely important to the owner group, our Electrical team worked to source and design LED lighting throughout the entire facility. Working collaboratively with the process equipment manufacturer and the owner group, our Electrical team helped to determine special design considerations for process equipment.
Related Projects

In January 2024, Arrow Engineering transitioned to operating as Englobe. We are committed to ensuring this transition is as smooth as possible for you and will ensure that key content and contact information is available to every visitor.
To learn more about our service offerings, continue your visit on this website.
To learn more about Englobe’s suite of services and career opportunities, visit Englobe’s website.



