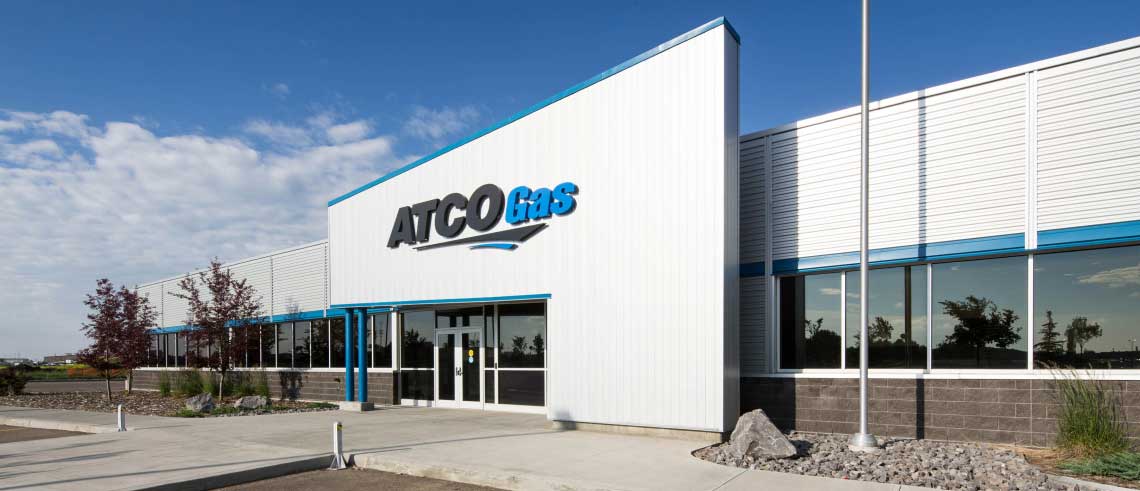Inspired by people.
Driven by results.

Industrial
When designing for an industrial space, Arrow understands its clients’ needs and that they use their buildings in very different ways. One design could never meet the prerequisites of every company we work with. Arrow’s diverse clients make each project a new and exciting challenge that our engineers are eager to take on with fresh ideas and solutions.
For example, a heavy manufacturing equipment company requested Arrow help design its factory for an assembly line production set-up that required substantial mechanical hookups. This meant Arrow needed to work closely with manufacturers of this specialized equipment to properly design the appropriate mechanical and electrical connections but also be aware of the important ventilation needs of the space due to vehicle exhaust from delivery trucks.
Within warehouses, industrial shops, and manufacturing or processing facilities, Arrow carefully considers the equipment layout for optimal employee efficiency. Planning and researching a wide-open space to include shipping bays, offices, and storage for shipping or oilfield equipment is something Arrow is adept at doing on a regular basis for our clients.
Industrial
PACKERS PLUS MX MANUFACTURING FACILITY
LAFARGE TRANSIT PLANT
SUMMERSIDE CABINET FACTORY
FED EX WAREHOUSE
ATCO GAS NORTHWEST
KUEHNE + NAGEL
CP RAIL & MOW WORKSHOPS
WEATHERFORD LABS
ACROPOLIS WAREHOUSE
PLAINS MIDSTREAM CANADA ADMINISTRATION AND CONTROLS BUILDING
CAMEX
HENDAY INDUSTRIAL PARK
INTERPIPELINE OFFICE EXPANSION

In January 2024, Arrow Engineering transitioned to operating as Englobe. We are committed to ensuring this transition is as smooth as possible for you and will ensure that key content and contact information is available to every visitor.
To learn more about our service offerings, continue your visit on this website.
To learn more about Englobe’s suite of services and career opportunities, visit Englobe’s website.