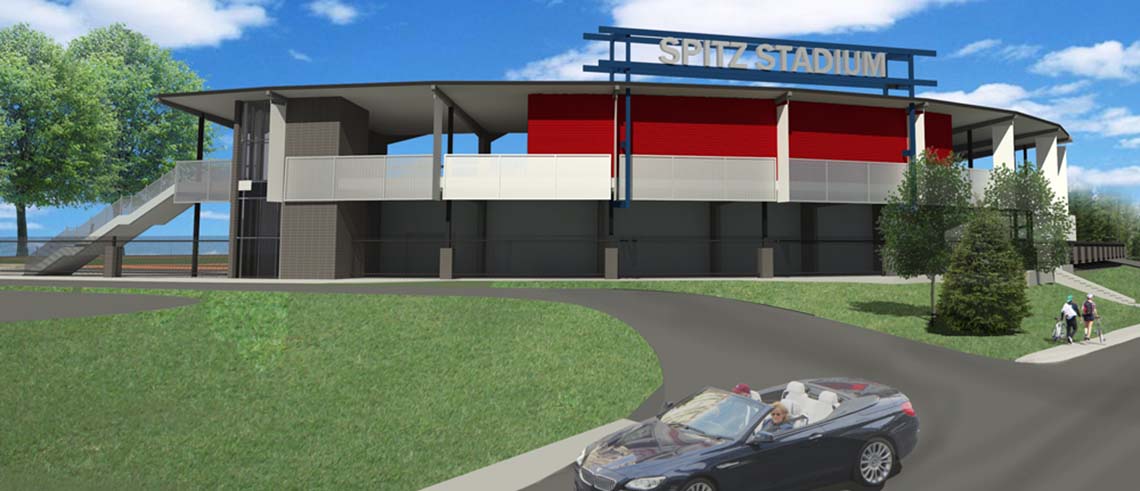Project Details
Owner:
The City of LethbridgeLocation:
Lethbridge, ABProject Delivery Method:
Design-Bid-BuildArchitect:
Architecture Tkalcic BengertConstruction Value:
$3 MillionTimeline:
2014 - 2015Building size:
39,750 SFDisciplines:
MechanicalDiscipline Leads:
Project Summary
The Spitz Stadium project demonstrates the capabilities of our Mechanical team in the delivery of sports and recreation centres. Originally constructed in 1975, the Spitz Stadium hosts baseball games and concerts for the community of Lethbridge with capacity for 3,000 spectators. Given its status as a busy hub for baseball and entertainment enthusiasts in Lethbridge and the surrounding areas, it was important that renovations be completed with longevity and efficiency in mind. The Arrow team worked to design revisions to plumbing, ventilation and fire protection systems in existing washrooms, multi-purpose space, first aid space, officials rooms, the press room, ‘luxury rooms’, and concession space. Additionally, a new Pro Shop building, which will be used as a ticket station and retail space, was added to the site and built independent of the Stadium, which is used as a ticket station and retail space.
Given the seasonal nature of the Spitz Stadium, the Arrow team was required to design with winterization in mind, as systems need be durable enough to withstand cold winter temperatures in order to be fully operational in time for the busy spring and summer.
Related Projects

In January 2024, Arrow Engineering transitioned to operating as Englobe. We are committed to ensuring this transition is as smooth as possible for you and will ensure that key content and contact information is available to every visitor.
To learn more about our service offerings, continue your visit on this website.
To learn more about Englobe’s suite of services and career opportunities, visit Englobe’s website.
