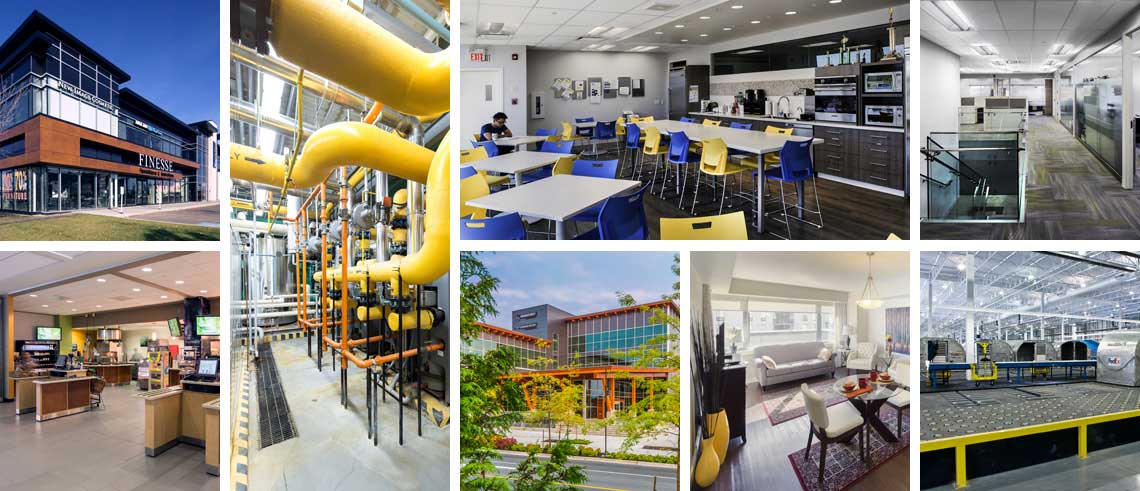Inspired by people.
Driven by results.

NAIT PARKADE
Arrow’s Mechanical team worked to provide design requirements for NAIT’s above-ground parking structure, working in collaboration with Architecture | Tkalcic Bengert. Given NAIT’s steadily increasing parking requirements and limited space, an above-ground parking structure was identified as a solution to alleviate parking requirements for NAIT’s student population.
Design requirements included the demolition of an existing building with relocation of existing utility services; additionally Arrow’s Mechanical team worked to design the new 987 stall, open-air parkade with five levels of parking space, and a below-grade storage area complete with a storm drainage system, irrigation piping distribution to hose bibbs on the main floor, fire protection standpipe system, stairwell and storage room ventilation systems. Additionally, design work for a generator room design c/w cooling and ventilation system was completed.
McDonald Island is a bus terminal located in Fort McMurray and is planned for the MacDonald Island Park complex in Fort McMurray. This structure includes a heated indoor passenger waiting area, transit employee washroom, office and service space housing mechanical systems, and electrical equipment. Mechanical systems consist of a high efficiency furnace for heating, and exhaust fans for washroom and waiting area ventilation, plumbing fixtures and high efficiency domestic water heaters. Currently, this project is on hold, awaiting municipal approvals.
Arrow’s Civil team worked to provide site design for water service installation located at 10230 105 Avenue in Edmonton, corresponding with the LRT location. A new water line was required to be incorporated into a construction site used for concrete on the LRT. Some coordination and negotiation with drainage was required, as it was a unique situation where there was water service for a site without a building on it.

In January 2024, Arrow Engineering transitioned to operating as Englobe. We are committed to ensuring this transition is as smooth as possible for you and will ensure that key content and contact information is available to every visitor.
To learn more about our service offerings, continue your visit on this website.
To learn more about Englobe’s suite of services and career opportunities, visit Englobe’s website.